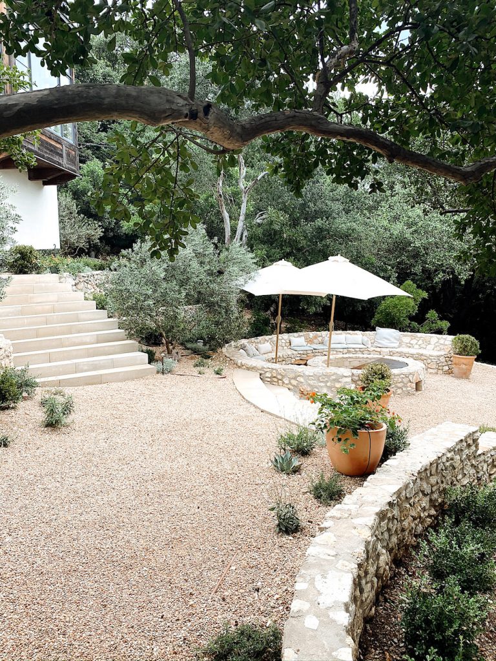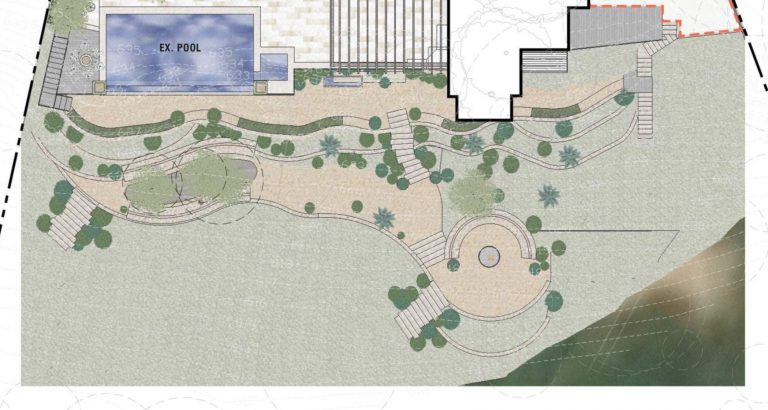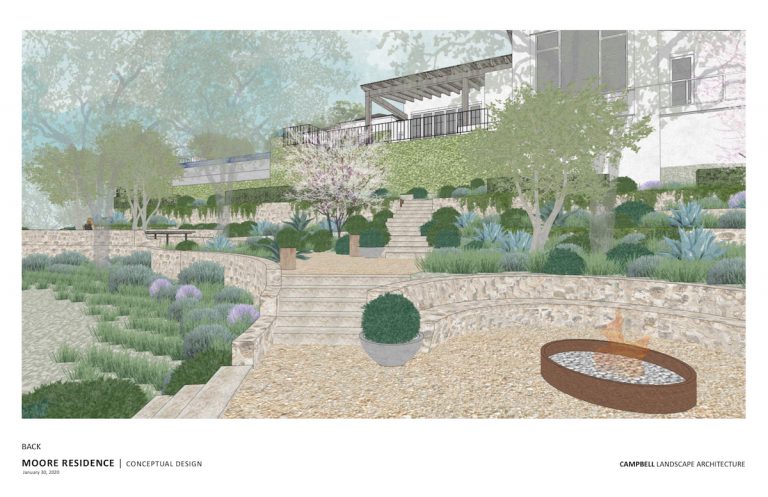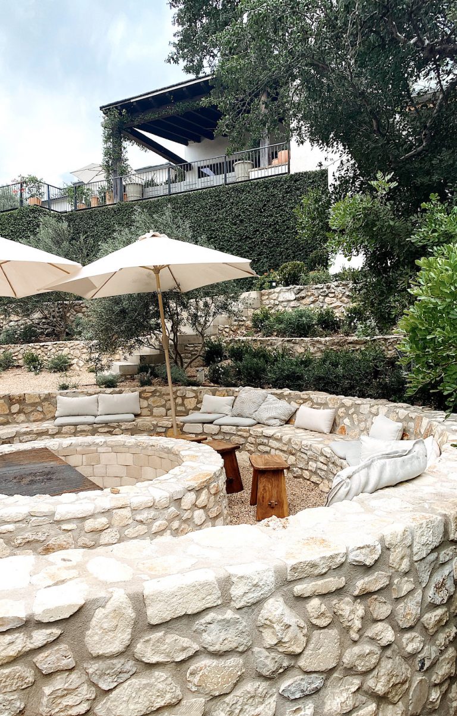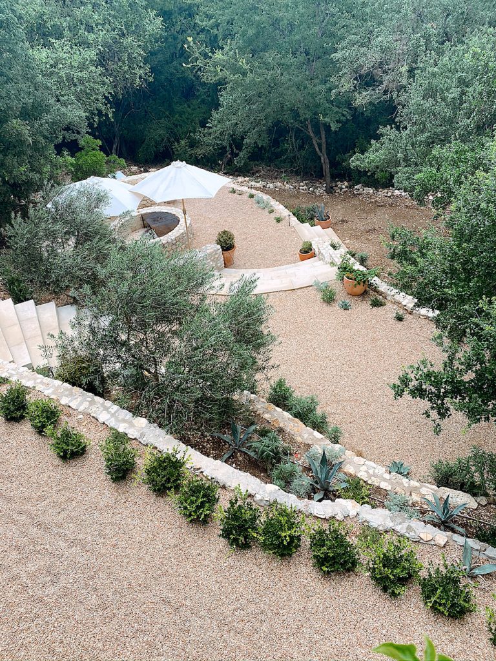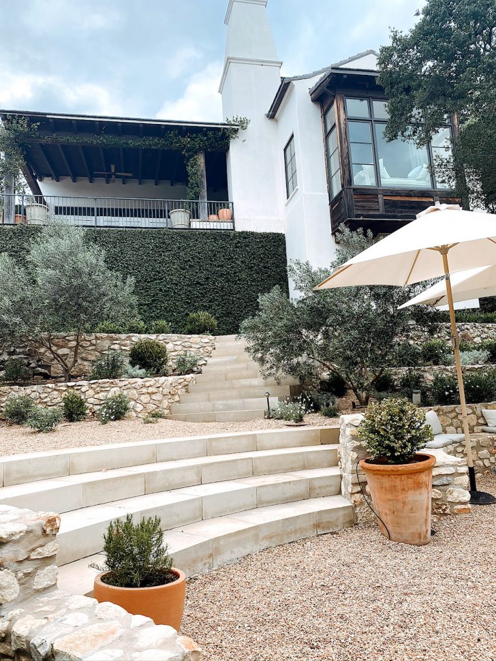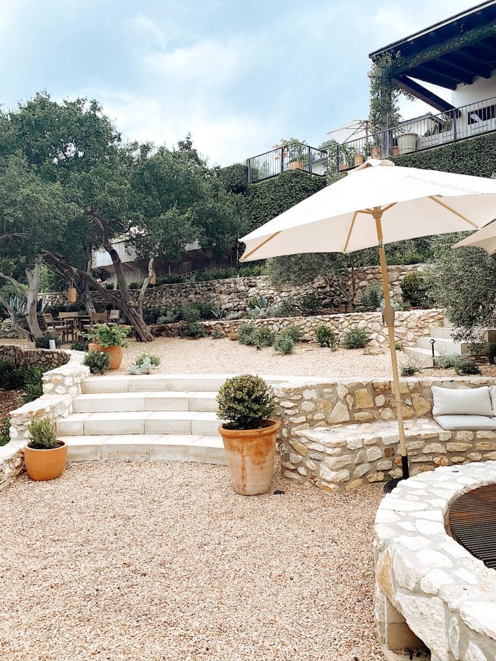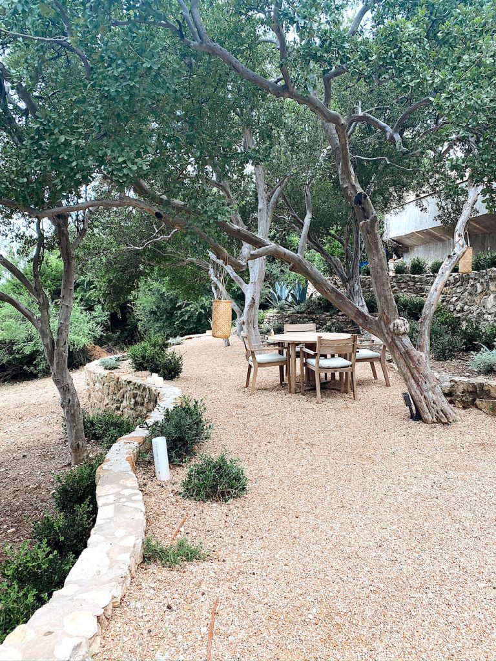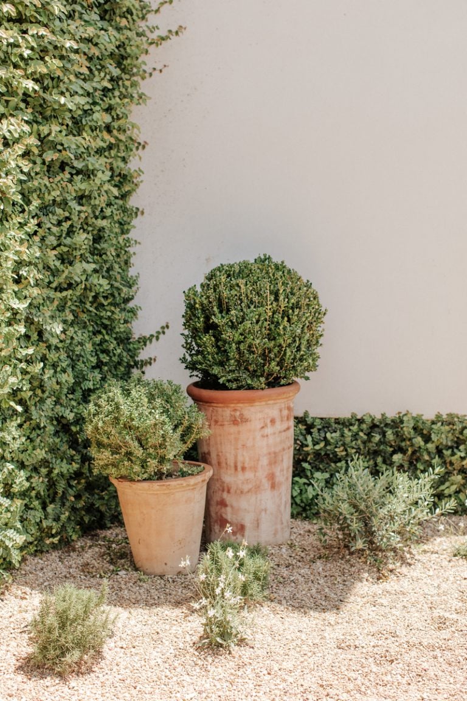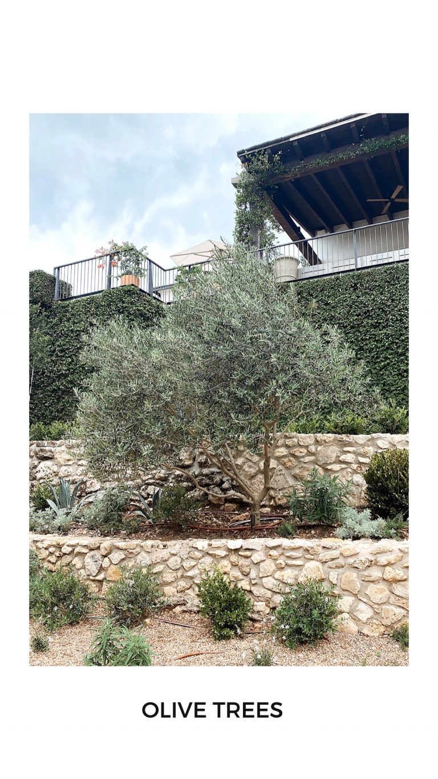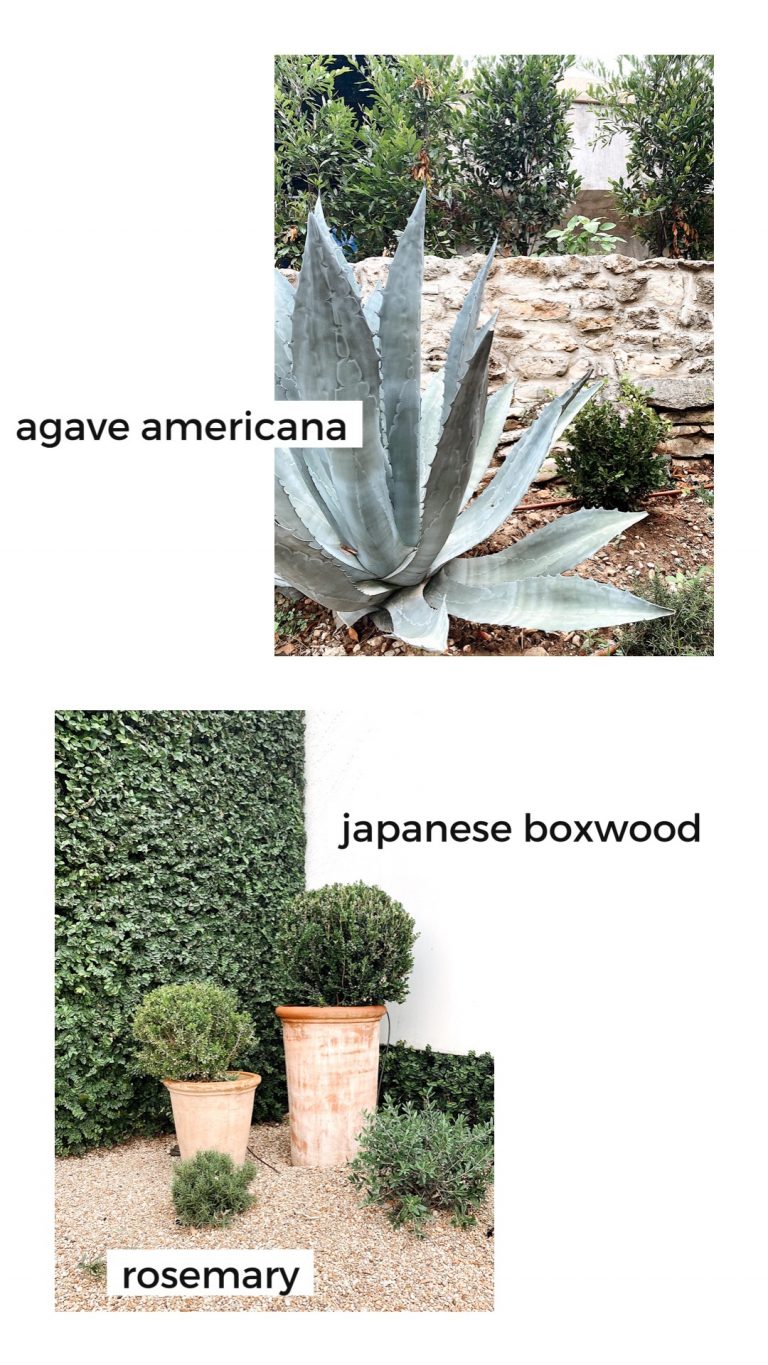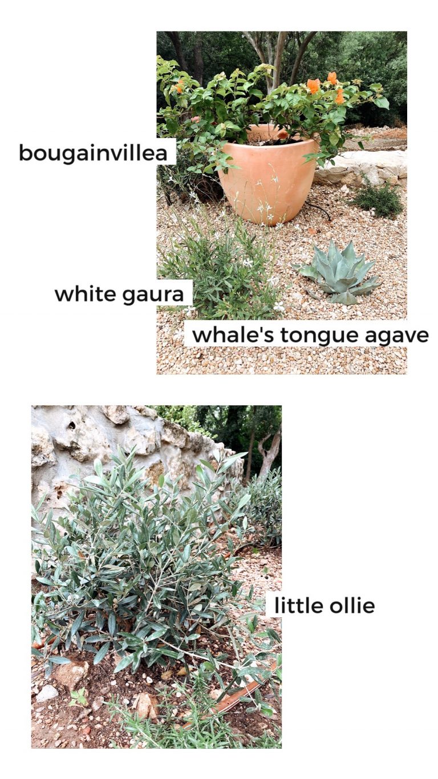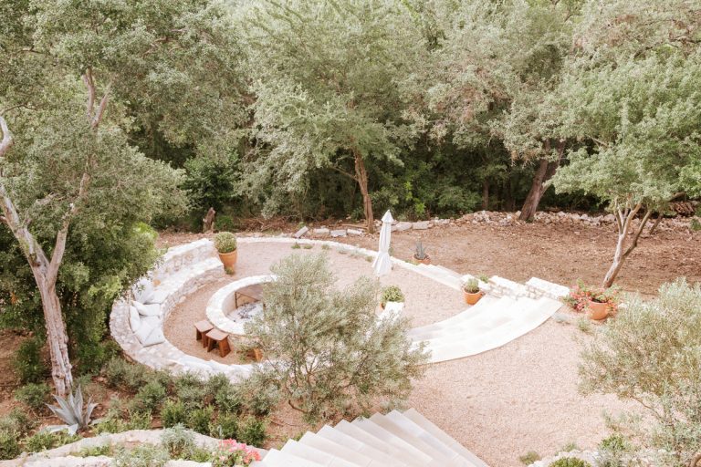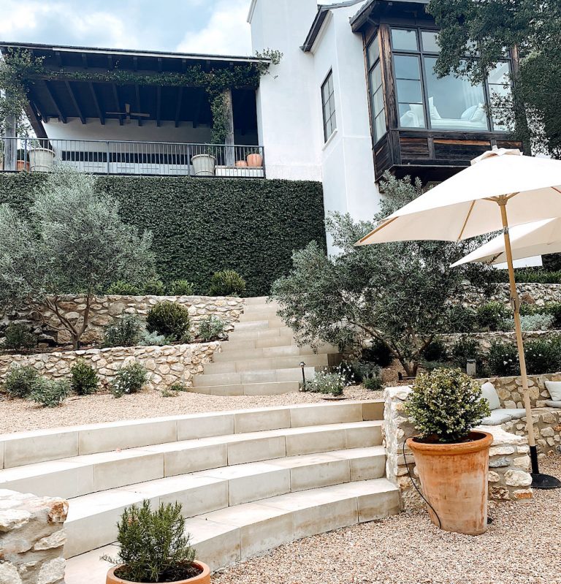
If you follow me on Instagram, you’ll know that we’ve been pouring our creative energy into a major backyard project during quarantine. It’s been challenging, incredibly fun, and hands-down the most physical landscaping work that I’ve ever done. Adam’s always been passionate about gardening and has singlehandedly designed and maintained all of our outdoor spaces in the past, but this new project has made me realize how much I love getting my hands dirty planting, watering, and weeding… I’ve officially been bit by the bug.
For this latest project, we worked with our dear friend and talented landscape designer, Cameron Campbell, to turn the undeveloped land behind our house into an area for cooking, eating, gathering, and soaking up the sun… and although we still have several mini projects we want to tackle back there, I’m excited to share the first round of “After” shots. Phase 1, complete!
The backstory.
First, a little context on this area of our property. For those of y’all who have seen photos I’ve posted of my backyard, you probably remember a big stone terrace with an infiniti edge pool and a vine-covered grill area. That’s the space that runs along the back side of our house just outside the steel doors in our living room. On the other side of the railing, there’s a 20-foot retaining wall, and the area on the other side of the house has been an overgrown area that runs into a heavily wooded area. We’ve always talked about doing more with the space, but knew it would be a big project and wanted to wait until we were ready to tackle something so major.
When we bought the property, there was crumbling stone terracing that had been built by the original owner of the property back in the 50’s. It was covered by overgrown vines, but it always reminded us of old European estates and imagined restoring it to its glory. Over the years, Adam has slowly worked to clear out the brush and repair and extend the old terracing. As the terraces started to take shape and we flattened out previously unusable parts of the land, our big picture ideas started to take shape. We called Cameron and talked to him about our vision, and he created the architectural plans that served as our guide to start the next big part of the project…
Here’s a look at our initial concept drawing — it’s fun to see the elements we stuck with, and those that evolved during the process.
Scroll on for more details on how it came to life…
The fire pit.
We’ve always dreamed of being able to do big open-fire cooking feasts when we had friends over, and little did we know that idea would become the focal point to our design. Inspired by our trip to Mallorca two summers ago, we decided to create it all out of the same stone used on the terracing, and Cameron designed a curved staircase that organically flows into the circular seating area. The end result feels like it’s built right into the hillside, like the old Spanish houses that we fell in love with.
This is the view from the lowest terrace where the fire pit is, looking back up at the back of the house and our cantilevered bedroom window on the right. Adam planted fig ivy at the base of the retaining wall when we first built our house, and 10 years later, the wall is totally covered.
I didn’t know I could fall in love with a staircase — until I met this one. It’s made from solid slabs of lueders limestone (each one weighs over 300 pounds!) and the organic curvature feels really special.
What’s next
We’re calling this the end of “Phase 1,” because the major hardscaping and planting is done. But we still have some smaller projects to conquer before the space will feel totally finished to us. Beyond the lowest retaining wall, there’s still a field of rocky dirt that we want to cover in meadow grass, and I want to plant vegetable gardens and lemon trees. And of course, all those new plants need time to mature and fill in before the design will feel really lived in.
The plants
Okay, let’s talk plants! This is the part of the project that felt most exciting – driving to the nursery to choose our olive trees, and then some of y’all might remember the day that Adam, my father-in-law Gary, and I spent hauling hundreds of plants from our driveway down a flight of stairs and rigged up an innovative “slide” from the heavy stuff (it’s worth a watch on my #casacamille Instagram highlight if you missed it.)
Anyway, I’ve gotten lots of questions on IG about what plant varieties we used, so I wanted to list most of them here. Adam and I really wanted to create a Mediterranean vibe, and luckily Austin shares a similar climate, so a lot of the plants that thrive in Spain and Italy also do well here. We chose about 8 varieties that we loved, and then stuck to those throughout the entire project. These are the main plants we used:
I’ve realized that if I had to pick one FAVORITE plant on the entire planet, it would be the olive tree. The varied shades of grey and silvery greens throughout the foliage, the knotted, winding trunks… to me, they’re perfect. We bought three 100-gallon olive trees from Austin Plant Supply to use as the statement pieces in the backyard, and they’ll grow to be much bigger beauties through the years. (We also sourced lots of the plants from Leaf Landscape Supply.)
We have a big agave americana in our front yard that shoots off little “pups” every year or so. Instead of pruning and discarding them, Adam always transplants them to the backyard, and now years later we’ve got 10 beauties that we ended up spreading throughout the space. It’s amazing to think that one plant that we planted 10 years ago provided all of these agave that we used in this project.
We used tons of boxwood around borders that will eventually get pruned into cleaner hedges, and then lots of trailing rosemary will soften up the edges and give a more organic look (and an incredible herby scent.)
For that quintessential Mediterranean feel, we planted a few bougainvillea in terra cotta pots that we’re hoping will flourish and climb (they can be finicky.) We also planted this White Guara which is a perennial that Cameron turned us onto — I love how it adds a delicate balance to the heartier evergreens around it. And lots of Little Ollies, which is a dwarf olive that can grow into a large shrub that can be pruned and made more formal, or left more wild and Mediterranean.
We are loving our new space, and can’t wait until we’re not quarantining so we can surround this fire pit with friends and family. In the meantime, I just bought Francis Mallmann’s cookbook so we can work on our open fire cooking game.
***
Let me know what questions you guys have in the comments or on Instagram, and I’ll try to answer all of them — plants, design process, how we’ve accessorized the space so far… Now on to the next phase!
